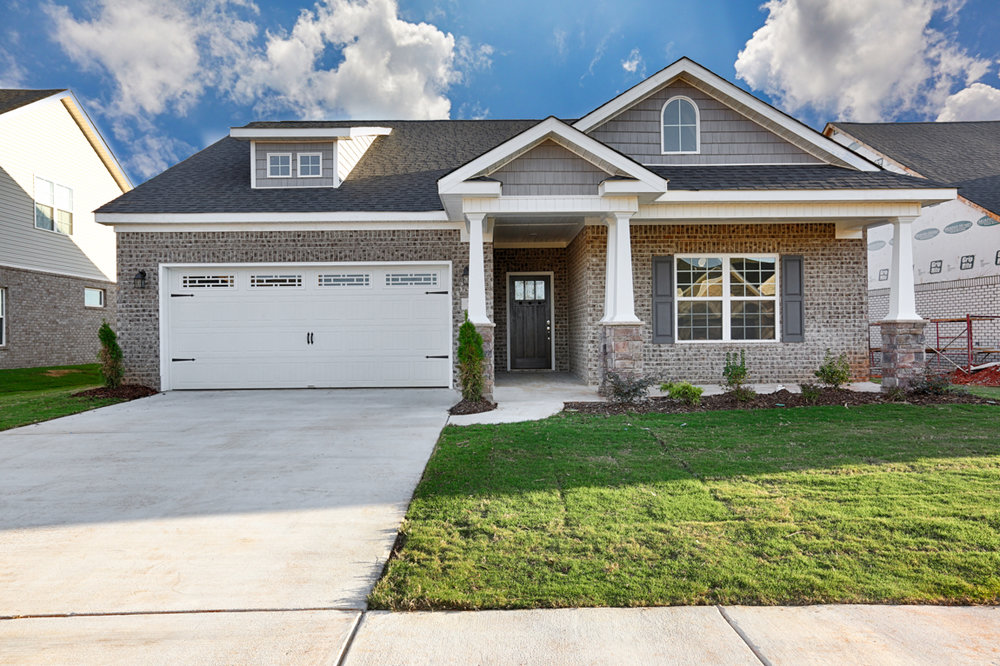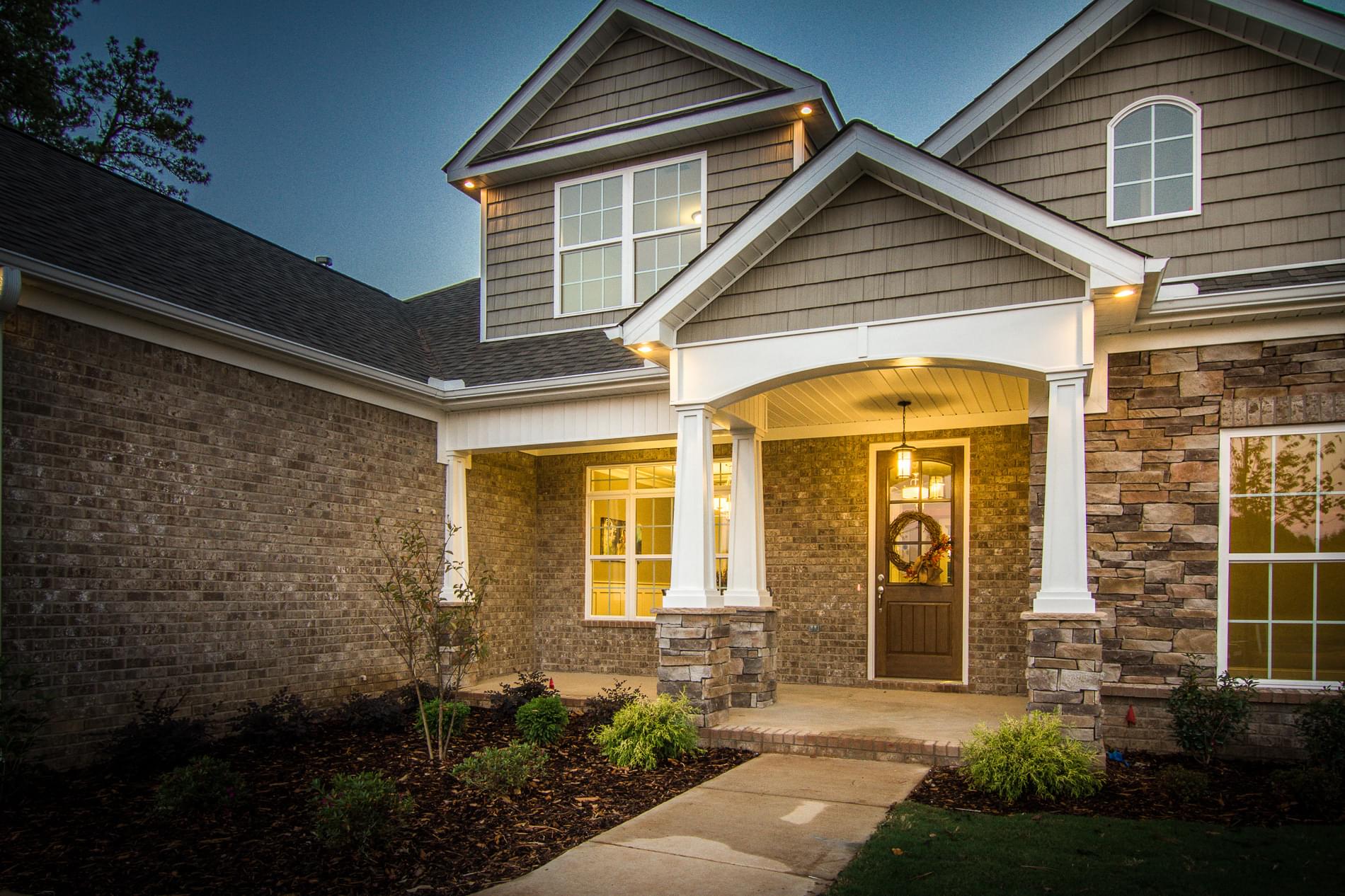
The Douglas Plan from Murphy Homes
We like to turn the spotlight on one of our floor plans every Friday. This week, we are looking at our Douglas Plan. This plan is in our Greenbrier Hills community starting in the 190’s and On Your Land starting in the low 100’s. This awesome plan is 1540 SF and features 3 bedrooms, 2 baths, dining room, family room, and an open kitchen all on one level.
We have two available exterior options on this plan. A classic look with a covered entry way and a craftsman style with a large front porch. Either exterior lends itself to a lot of customization and decoration.
Click Here to view the floor plan!
Check out our guided tour below!
If you are reading this post soon after publication, Click Here to check out a gorgeous Douglass plan we have move in ready in Greenbrier Hills!
Give us a call Today if you are interested in this floor plan! 256-617-7237


