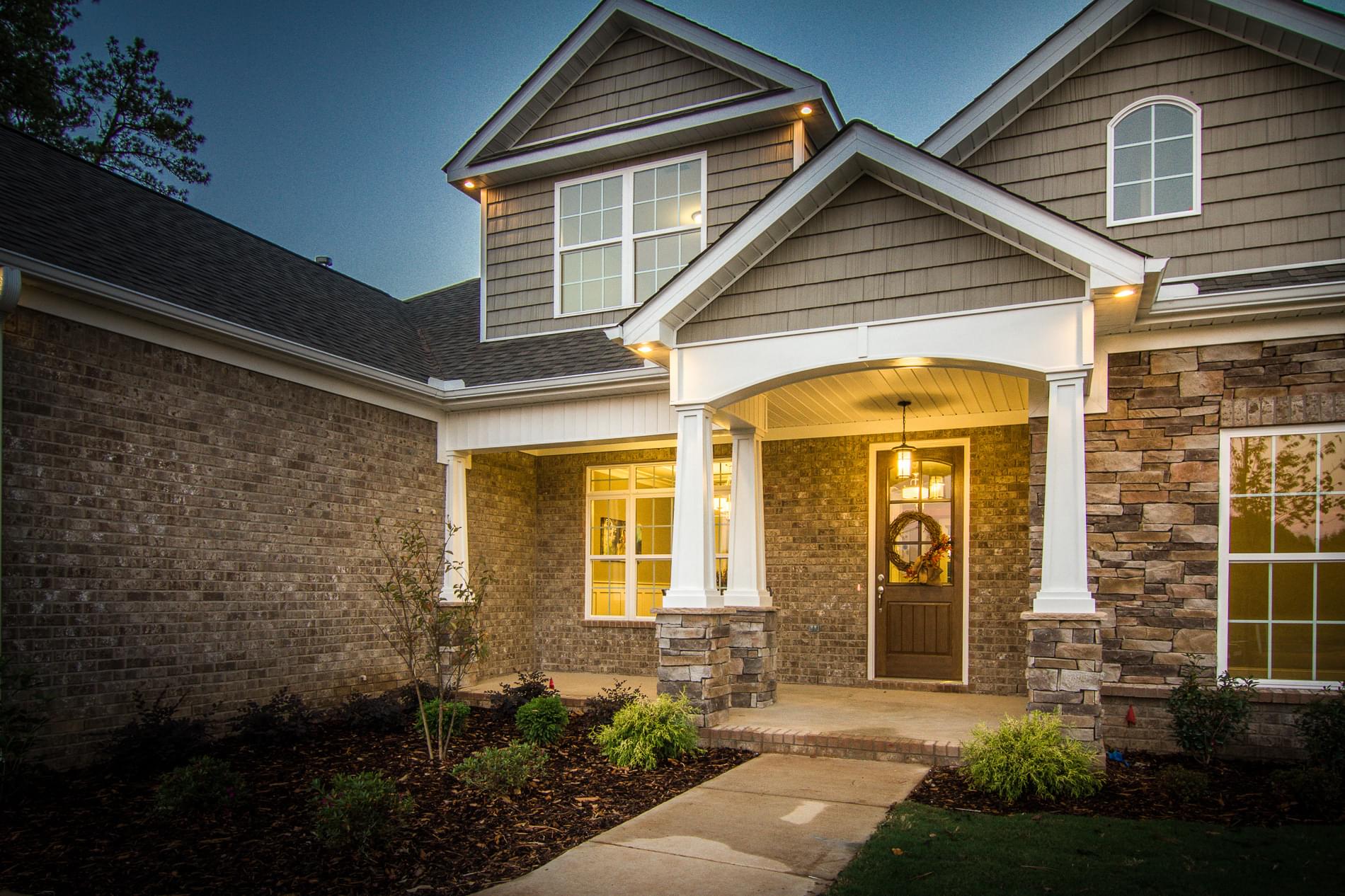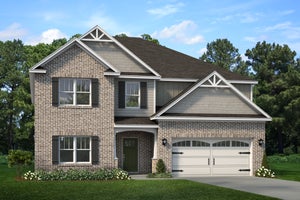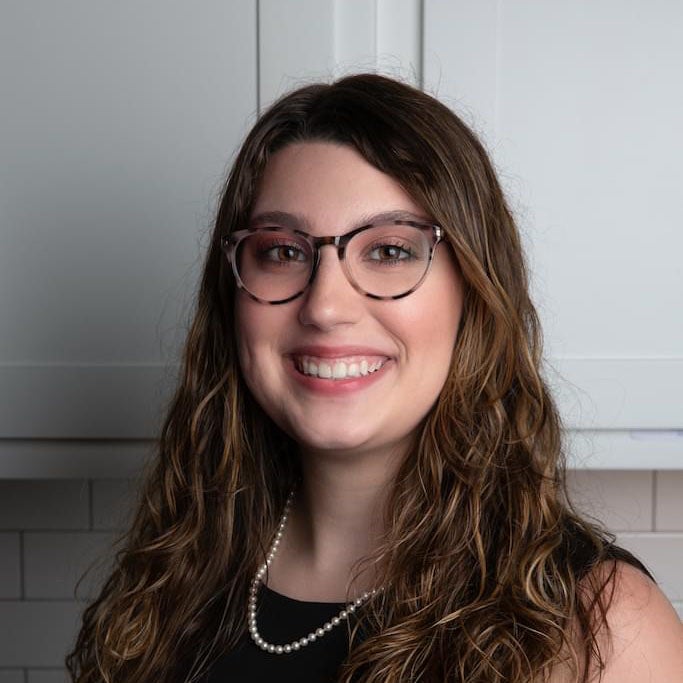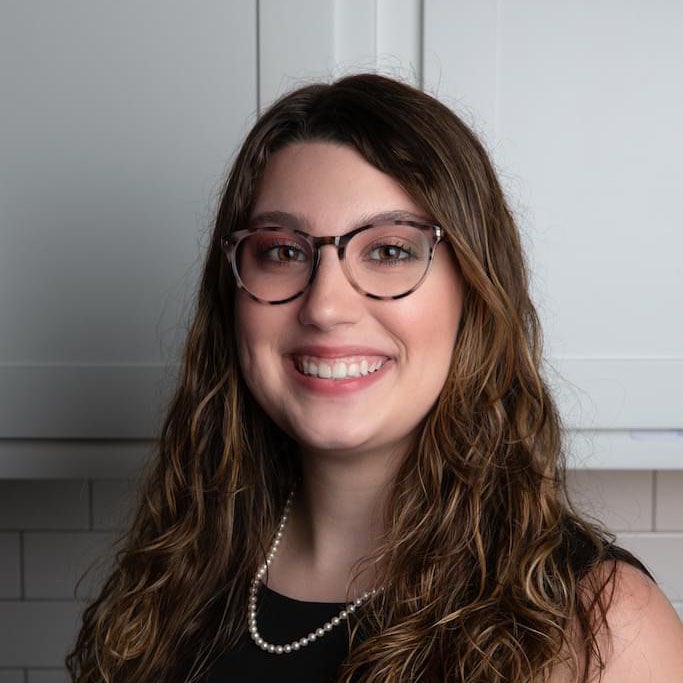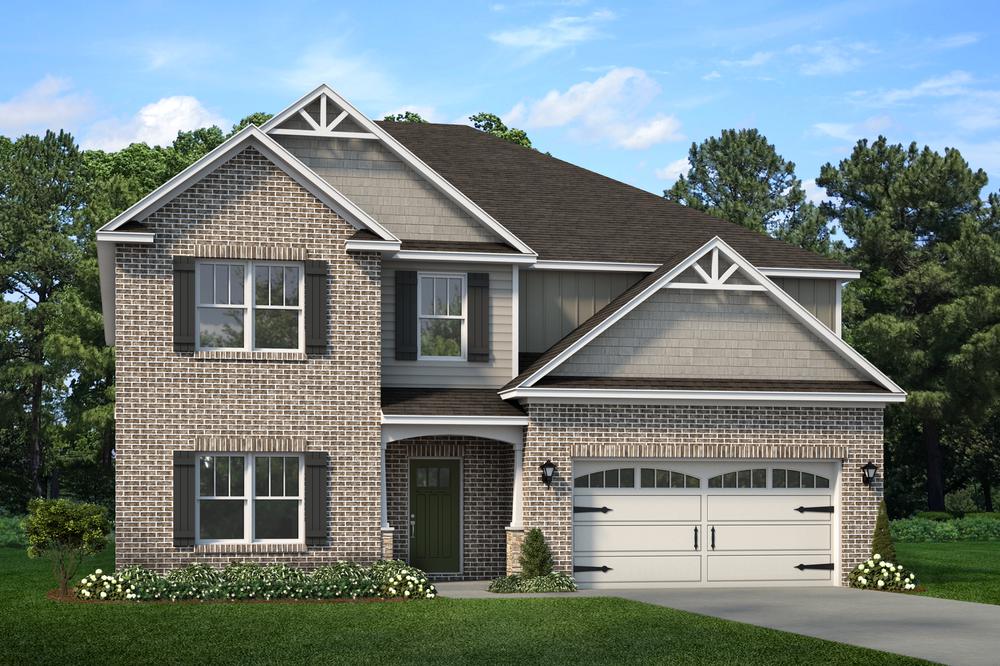
Welcome to the Harper! This spacious 2-story floorplan was designed with comfort, convenience, and style in mind.
From the moment you walk through the front door, you will notice the open-concept layout and the beautiful finishes. The dining room sits at the front of the home and has several options to personalize the space to your liking. Add double doors, a gorgeous tray ceiling, or a stunning trim wall!
The kitchen is a focal point of the home, with features such as a large island and a cozy breakfast area. You can also choose to upgrade to a gourmet kitchen which allows for a more expansive island or a larger cooktop.
A huge family room flows off the kitchen and has options to include a fireplace and built-ins. The possibilities are endless with the Harper!
The second floor boasts 4 spacious bedrooms, a full bathroom, and a spacious bonus room that's a no brainer for a large family! Choose to convert the 4th bedroom into a suite for an additional full bathroom. The owner’s bedroom has a walk-in closet and a double vanity in the bathroom. Upgrade to a tile shower or personalized shelving in the closet for additional luxury!
No matter what needs and desires you have for your dream home, the Harper can fulfill it all! Contact us today to learn more about making this home yours.
This home features:
- Optional Covered Front Porch
- Covered Back Porch
- Formal Dining Room
- Flex Room
- Murphy Bench
- Optional Fireplace
- 2 Car Garage (available 3 car garage on specific homesites)
- First-Floor Powder Bath
- Optional Guest Suite
- Optional Enclosed Office Space
Interested? Contact Morgan at 256-573-3281 to learn more information!
