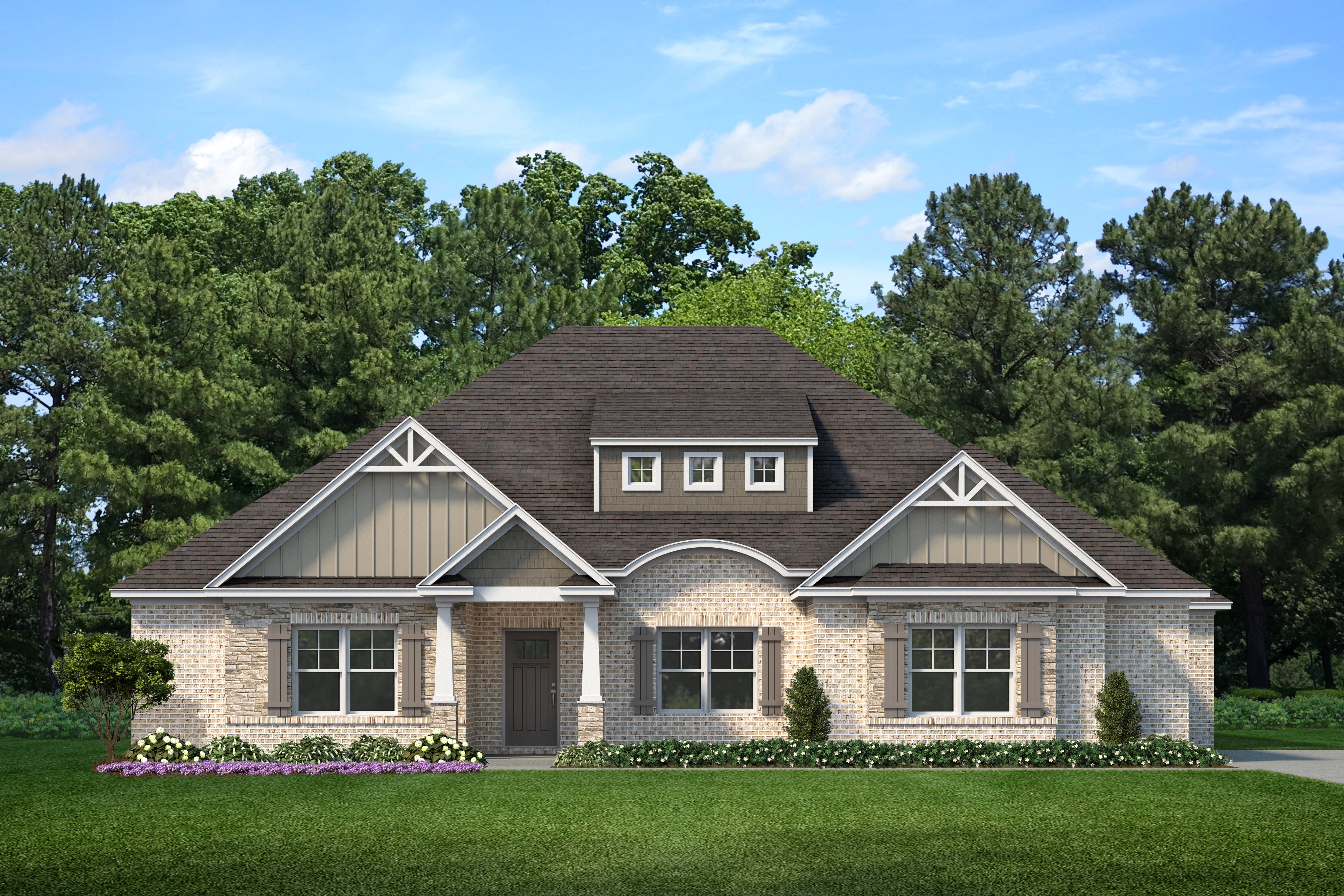

This Jefferson floor plan is a spacious and inviting ranch-style home with 4 bedrooms and 4.5 baths. The large bedrooms provide ample space for relaxation and privacy, while the oversized primary suite offers a luxurious retreat.
In addition to the spacious bedrooms and primary suite, the Jefferson plan also boasts separate office and dining spaces. The separate office provides a quiet space for productivity, while the dining area offers a beautiful space for entertaining guests or enjoying family meals. With the Jefferson plan, you don't have to sacrifice anything when choosing the perfect home for your family. This home also has a spacious bonus area upstairs with a full bath.
3 Car Garage
Range Slide-in Gas 30"
Wood Vent Hood - 30"
8' Double Door with Flemish Glass
Optional Open Vault Front Porch
Ventless Gas Fireplace
Tray Ceiling in Master Bedroom
Full Oak Stairs with Rail and Spindle
Grid Wall
4' x 3'6" Tile Shower
Bonus Room
Bonus Bathroom
Quartz Kitchen Island and Perimeter

We look forward to working with you on your new home buying journey. Contact us today to schedule an appointment.