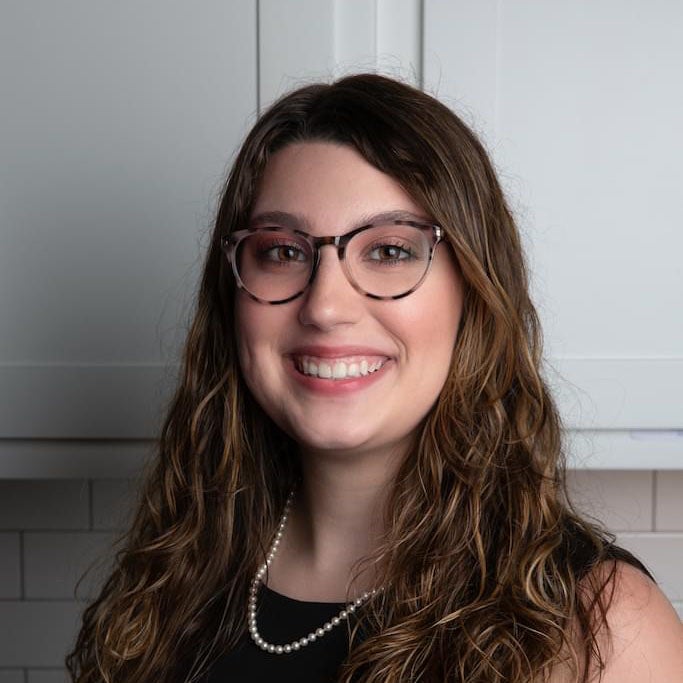

This home's impressive floorplan boasts 5 bedrooms and 3.5 bathrooms, providing ample space for large families or those who love to host. The primary bedroom on the main floor is spacious and comfortable, offering a peaceful retreat for homeowners to relax and unwind.
The upper level of the Baldwin floorplan features a large loft, perfect for entertaining or family fun. This room is perfect for hosting movie nights, game nights, or even hosting sleepovers for the kids. The upper level also features 4 additional bedrooms and 2 full bathrooms.
The open floor plan of the Baldwin is perfect for entertaining, with a large living area that seamlessly flows into the dining area and kitchen. Overall, the Baldwin floor plan's spacious design and impressive amenities make it an excellent choice for families looking for their dream home.
This home includes the following upgrades:
Bonus Bedroom and Bonus Full Bathroom
10FT First Floor Ceilings
Range Slide-in Gas 30"
8' Front Door - 4lite w Flemish Glass
Ventless gas fireplace with a full brick wall. Finished with a stained wood floating mantel for a warm, stylish touch.
Hardwood throughout the family, breakfast, dining, foyer, and kitchen
Half Oak Stairs with Rail and Spindle
Clean Trim Package
Pantry MDF Shelving
Master Closet MDF Shelving
Full Wall Board and Batten Accent Wall in Foyer/Primary Bedroom
4' x 3'6" Tile Shower

We look forward to working with you on your new home buying journey. Contact us today to schedule an appointment.