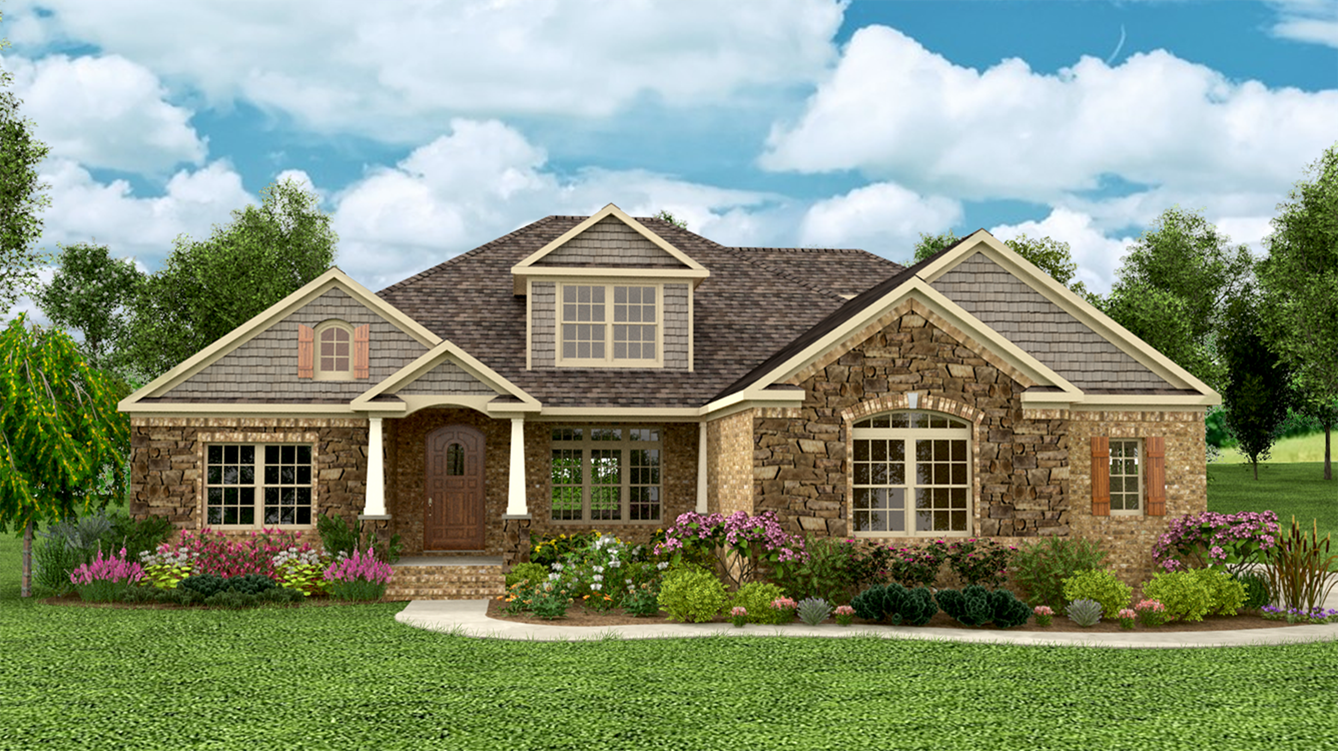

We've brought back our renowned Revere Floor Plan, designed with the utmost consideration for families. This captivating two-story layout seamlessly combines functionality and style. Enter the expansive living area, thoughtfully designed with an open-concept layout that effortlessly flows into a separate dining area and a dedicated study space, perfect for both work and play.
The opulent primary suite on the main floor is a true oasis, boasting a generous vanity area, a luxurious bathtub for relaxation, and an impressively spacious walk-in closet to accommodate your wardrobe and more.
Venture to the second floor and discover a sprawling loft area that offers endless possibilities for recreation and entertainment. Complementing this lavish space are three additional bedrooms, creating a total of four bedrooms in this remarkable home.
With its side-entry standard design, this home exudes remarkable curb appeal that will surely captivate your senses. The Revere Floor Plan is a haven for those seeking comfort and style. Don't miss the opportunity to make it your own; contact us today to learn more about personalizing your very own Revere!
*Please note that the Revere floorplan includes a standard 2-car garage.

We look forward to working with you on your new home buying journey. Contact us today to schedule an appointment.