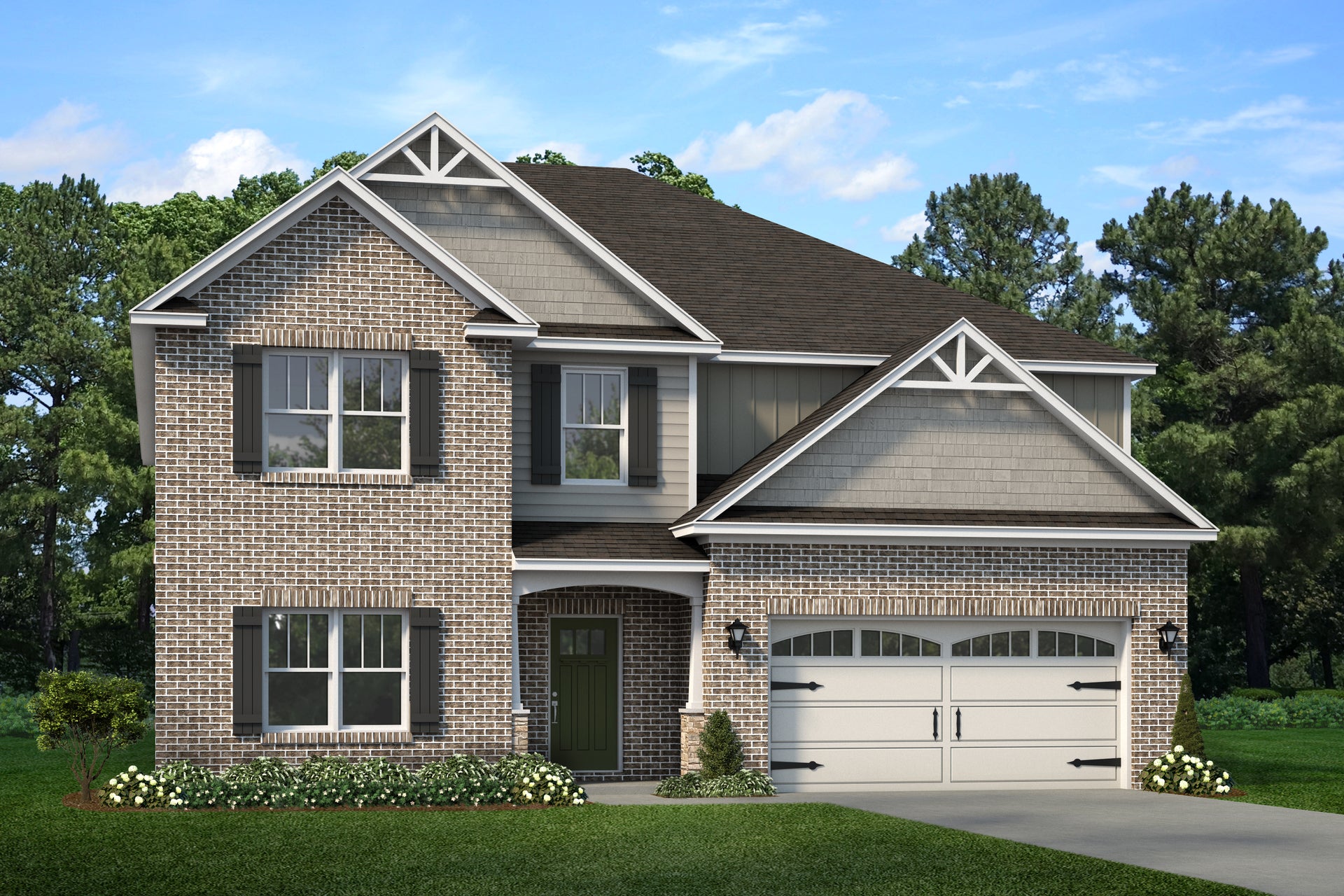Welcome to the Harper! This spacious 2-story floorplan was designed with comfort, convenience, and style in mind.
From the moment you walk through the front door, you will notice the open-concept layout and the beautiful finishes. The dining room sits at the front of the home and has several options to personalize the space to your liking. Add double doors, a gorgeous tray ceiling, or a stunning trim wall!
The kitchen is a focal point of the home, with features such as a large island and a cozy breakfast area. A huge family room flows off the kitchen for a large and inviting space to enjoy with your family.
The second floor boasts 4 spacious bedrooms, a full bathroom, and a spacious bonus room that's a no-brainer for a large family! The owner’s bedroom has a walk-in closet and a double vanity in the bathroom. Upgrade to a tile shower or personalized shelving in the closet for additional luxury!
No matter what needs and desires you have for your dream home, the Harper can fulfill it all! Contact us today to learn more about making this home yours.


