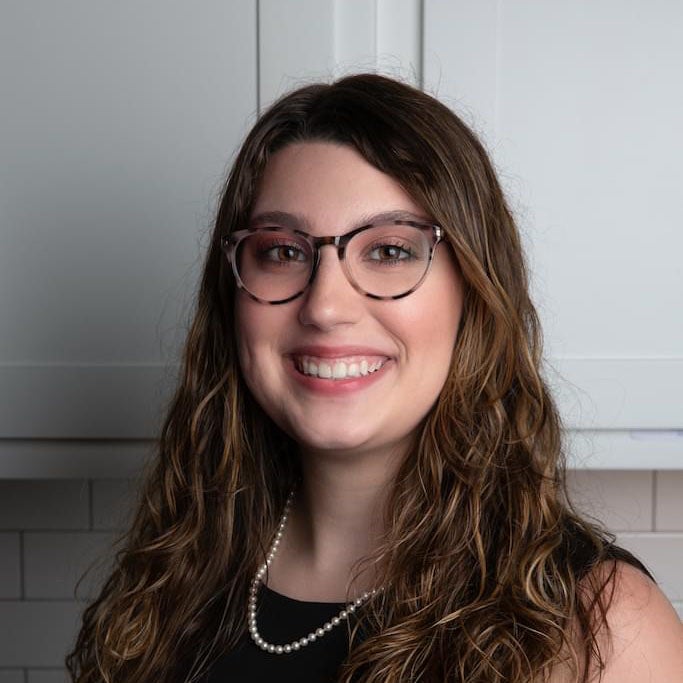200 M.B. Ayers Way
New Market, AL 35761
$449,900
•
Move-In Ready
4 Bedrooms |
3 Full Baths | 1 Half Bath |
2,752 +/- Square Feet |
2 Car Garage
Introducing the revived Fitzgerald floorplan, a spacious two-story layout tailored with families in mind. Boasting over 2700 square feet, this design prioritizes functionality and comfort.
The ground floor offers an open-concept living area, seamlessly blending the living, dining, and kitchen spaces. Flooded with natural light, it's perfect for daily living and entertaining guests. The modern kitchen features ample counter space, catering to culinary enthusiasts.
All bedrooms are smartly located on the second floor, ensuring privacy. The master suite offers a luxurious retreat with its own ensuite bathroom and generous closet space. Additionally, a versatile loft area awaits, ideal for a playroom, family space, home office, or study area.
The Fitzgerald floorplan harmonizes private sanctuaries with inviting communal spaces, offering a timeless haven for families to create lasting memories.
This home features the following upgrades:
- Full Brick Back & Sides
- Garage - Courtyard
- Optional Full Bathroom
- 30" Slide-In Gas Range
- Microwave Relocated Over Counter
- 30" Wooden Vent Hood
- Wood Grain Double Garage Door
- Eave Lights
- 8 LED Disk Lights in Family & Primary Bedroom
- Wainscoting in the Flex & Foyer
- Flat coffer in Family
- Full Oak Stairs with rail & Spindle
- Master Closet MDF Shelving
- 5' Cultured Marble Shower with 2-Side Half Wall & 5' Frameless Shower Door in Primary Bath
- Free Standing Pocono 58" Tub
- Quartz in Kitchen & Primary Bath


